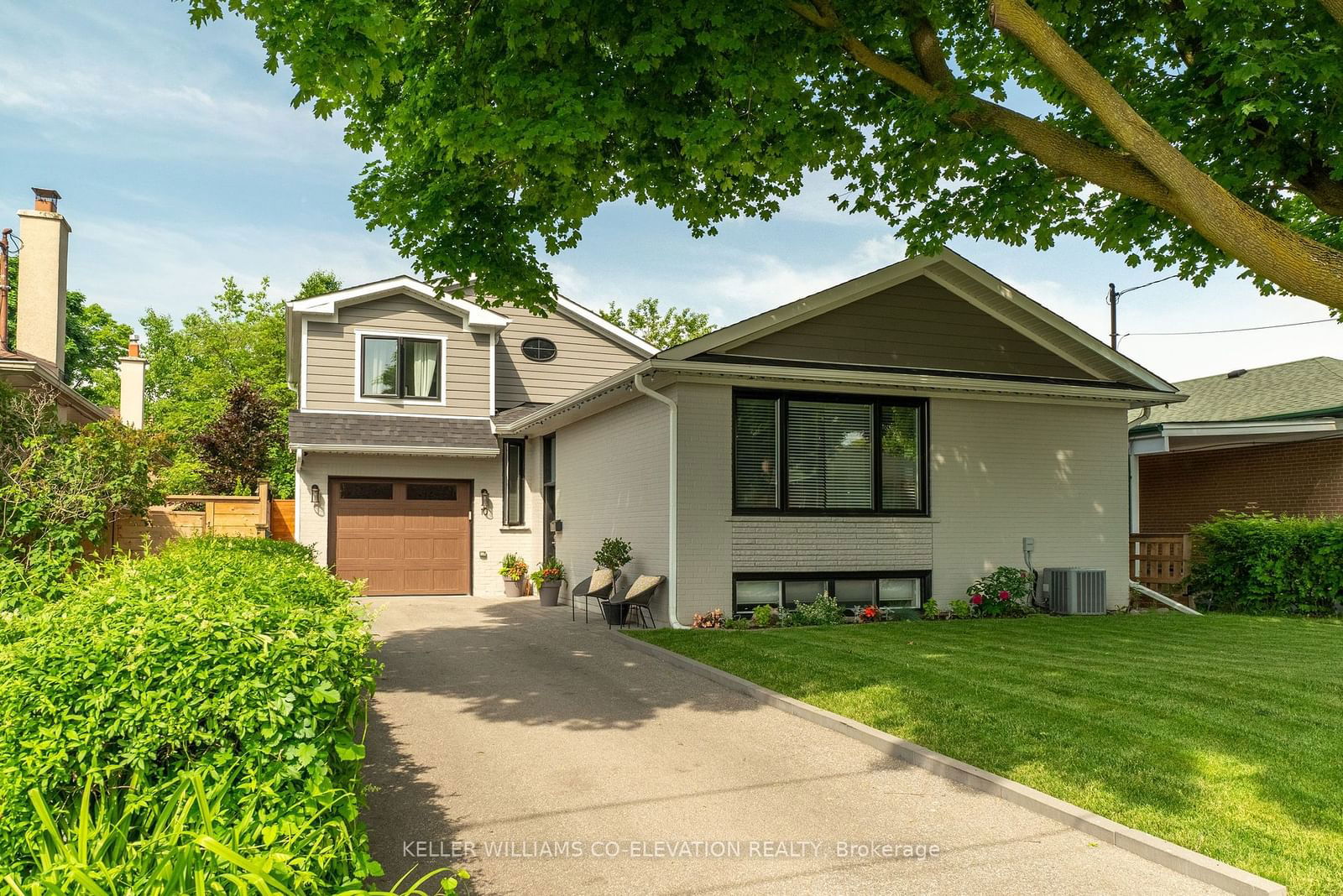$1,349,900
$*,***,***
4+1-Bed
2-Bath
Listed on 7/12/24
Listed by KELLER WILLIAMS CO-ELEVATION REALTY
This beautifully renovated 4 bedroom home is a must see. It provides a spacious open-concept living area, designer kitchen with a fabulous island, quartz countertop, stainless steel appliances, cathedral ceiling, mud room and plenty of storage. The large basement has a family rec room, refreshment/wet bar, a gym that can be used as a 5th bedroom, an office workspace and a modern 3 piece bathroom. The private separate entrance provides perfect access for a guest/in-law suite. The gorgeous backyard oasis is perfect for entertaining and relaxing with a morning coffee. Professionally landscaped yard with a stone paver patio, covered awning, multi-purpose/sports pad and garden. Close to public transit, highway access, shopping, parks and schools, including St. Eugene catchment area, providing early French Immersion program.
A lot of thought and planning went into this addition, including a pre-wired home audio system, a huge finished garage, James Hardie fiber cement siding, lots of parking, updated furnace, A/C and appliances.
To view this property's sale price history please sign in or register
| List Date | List Price | Last Status | Sold Date | Sold Price | Days on Market |
|---|---|---|---|---|---|
| XXX | XXX | XXX | XXX | XXX | XXX |
W9036803
Detached, Bungalow
7+3
4+1
2
1
Attached
4
Central Air
Finished
N
Brick
Forced Air
N
$5,615.00 (2024)
123.00x45.00 (Feet)
